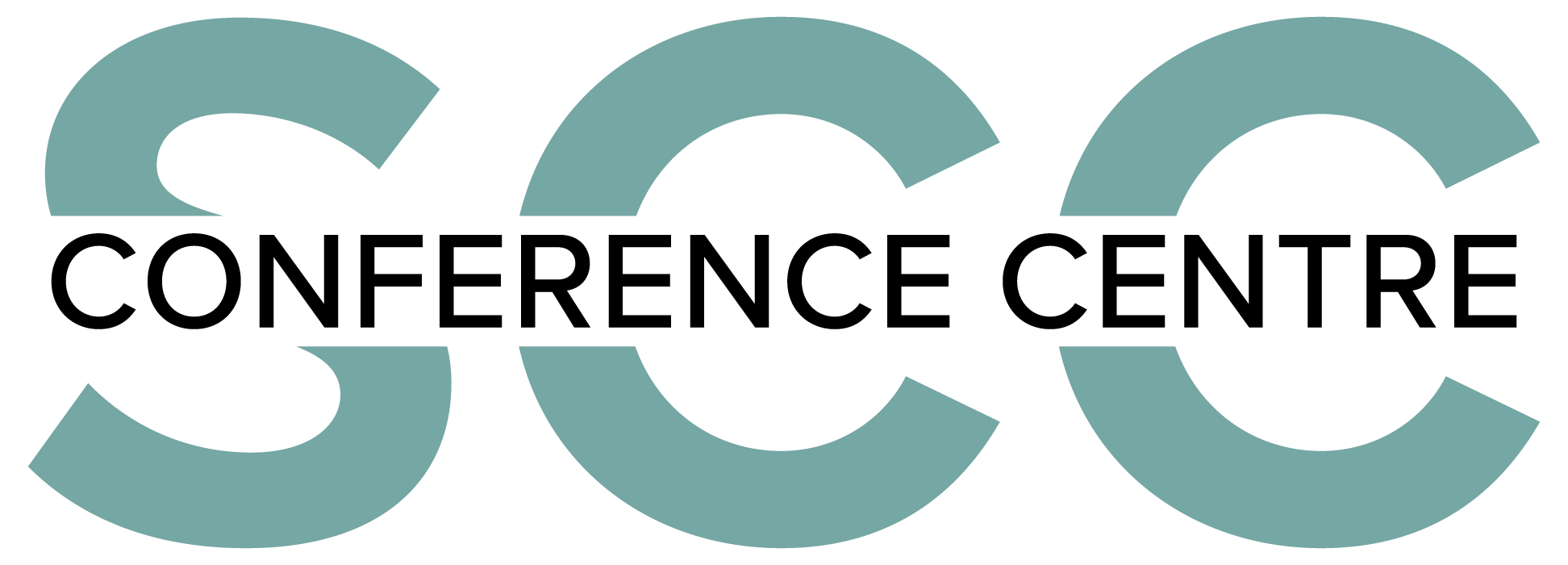SCC Conference Centre is perfect for Gold Coast conference venues and conference rooms for meetings. Our facilities include a spacious auditorium, kitchen with catering options, foyer, numerous conference rooms, and outdoor areas for any number of outdoor events.
Below are more details on our Gold Coast conference centre facilities and the amenities that will be available to you if your event is held at SCC Conference Centre.
Conference Centre Auditorium
This spacious and modern conference centre auditorium can accommodate up to 750 guests with huge staging, dressing room and powder room. With state-of-the-art sound and vision, it is an ideal conference venue for presentations, performances, award nights, and product launches.
- Full concert sound system including headsets and wireless microphones
- Dual front screens 16:9 with 4000 lumens projectors
- Stage wash and lighting scenes
- Stage area of over 70m2 (crescent shaped) with wheelchair and speaker access to stage
- Hearing loop
Kitchen & Catering
Our commercial kitchen creates numerous catering options. We have high quality catering packages available, or bring your own team in. Whether it is afternoon tea with brewed coffee and cake, or a sit-down 4-course meal – we have it covered.
Foyer / Community Hub
Just on 400m2 of carpeted floor space, with full amenities and kitchen access, this is ideal for receptions, banquets, awards and trade shows. With a portable sound and vision system, this space is suitable for presentations and key-note speakers. Open plan and well ventilated room with dual access, enables a variety of seating options.
Conference Rooms
These are two purpose-built conference rooms with ample natural lighting and kitchenette. A room divider can be removed to double the room size and create 1 large conference room, 14m x 9.5m. Whiteboards and sound/vision systems can be incorporated in different arrangements. Seating plan for each room: theatre style – 48 persons, as a classroom – 24 persons, or U-shaped – 18 persons.
Boardroom
A great area for meeting and planning, this room provides an intimate and professional setting. Complete with boardroom table, leather chairs and a large wall-mounted plasma screen; there is seating capacity for 14 persons.
Multi-Purpose Hall
Over 300m2 floor space and located next to outdoor exits, this area can be combined for indoor/outdoor use. Full sound/vision and staging options make this multi-purpose hall a versatile space. It has kitchen access, a servery area and is easily converted to a volley ball court or sports hall for those fun days or team challenges. Seating with tables for 250 people.
Outdoor Areas
We have a number of outdoor areas and garden spaces available surrounding the conference centre with the option of marquees, red carpet, portable sound and seating. These create a great conference venue choice for weddings and intimate events or ceremonies. Covered courtyard and serving areas complement the garden settings and provide an area for afternoon teas and light refreshments.

